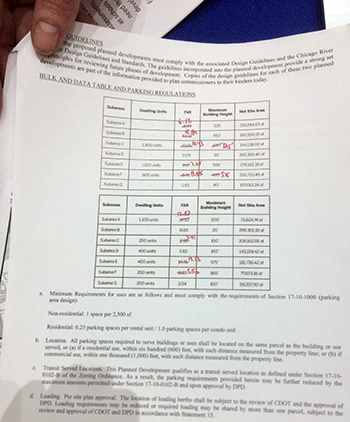On the eve of a final City Council OK, the city of Chicago has just released the documents that would, if the council approves, turn plans for the Lincoln Yards development into law.
Lincoln Yards, a 54-acre residential, office, and retail complex proposed by developer Sterling Bay, would straddle the Chicago River's North Branch, north and south of Cortland Street.
Inside Chicago Government obtained two proposed city ordinances—what we'll call the "second drafts," one each for Lincoln Yards North and Lincoln Yards South—after they were approved by the Chicago Plan Commission at its Jan. 24 meeting.
However, the City Clerk's Web site continued to show only the "first drafts:" versions of the proposed zoning-change ordinances for Lincoln Yards North and Lincoln Yards South filed with the city council on July 25, 2018. These hold far less detail than the second drafts approved on Jan. 24 by the city's Plan Commission.
And additional details have been announced by Ald. Brian Hopkins, in whose 2nd Ward Lincoln Yards would reside. Prior to the March 7 meeting of the council's Committee on Zoning, Landmarks, and Building Standards, Hopkins identified recent changes to the Lincoln Yards plan that he said resulted from community input:
- Future development phases will submit to a formalized "ongoing process of community review" of building plans.
- The number of on-site affordable housing units increased from 300 to 600.
- Total square footage of floor space decreased from 15 million to 14.5 million.
- The highest building heights decreased from 800 feet to 600 feet.
Referring to the above changes at the March 7 committee meeting, Hopkins told the zoning committee, "We just put the language in this document now." But no such documentation was made available to the public.
Rather, a planning department spokesman said that the changes did not appear in the proposed ordinances approved by the committee, but would be added before final City Council approval.
That was later contradicted by a zoning committee staff member, who said that the ordinances that the committee approved on March 7 included the four changes described by Hopkins.
In any case, Inside Chicago Government has obtained the "final drafts:" ordinances reportedly approved by the zoning committee—and to be considered by the full council—that contain the changes.
The changes are as follows, for the final drafts of ordinance #SO2018-6030 (rezoning for Lincoln Yards North) and ordinance #SO2018-6029 (rezoning for Lincoln Yards South). (See a list of ordinance statements here.)
Ongoing public review reflected in statement 15:
"Except with respect to Phase 1, prior to the Part II approval (Section 17-13-0610 of the Chicago Zoning Ordinance) for any buildings, the Applicant shall submit a site plan, landscape plan and building elevations (a "Site Plan Submittal") for the specific Sub-Area(s) or portion of specific Sub-Area(s) for review and approval by DPD [Department of Planning and Development] (each, a "Site Plan Approval"). Upon submittal, DPD and the Applicant shall notify of the Alderman of the ward in which a Site Plan Submittal is located and, in conjunction with such Site Plan Submittal, the Applicant shall be subject to a public review process that is facilitated by such Alderman."

A city planning dept. spokesman shows changes to floor area ratios.
Photo: Dave Glowacz.
Increase in the number of on-site affordable housing units reflected in statement 17:
"On-Site Unit Requirement. The Applicant has agreed to provide 50% of the overall ARO Unit requirement for Lincoln Yards (North and South) anywhere in Lincoln Yards, provided that on-site ARO Units must be reasonably dispersed throughout the two planned developments, such that no single building or floor therein has a disproportionate percentage of ARO Units in accordance with Section 2-44-080 (U)(1). The Applicant shall have the right to substitute on-site rental ARO Units for on-site owner-occupied ARO Units, provided the unit type, bedroom count, and square footage of such rental units are comparable to the owner-occupied units that would otherwise be required."
Decrease of the total floor-space square footage from 15 million to 14.5 million reflected in "Bulk and Data Table," LY North ordinance p. 21 and LY South ordinance p. 19 : In each Subarea, multiply the floor area ratio (FAR) by the net site area; then sum the products for all the Subareas. (Note that the city changed the FARs for Lincoln Yards North in Subareas A, B, C, E, and F; and for Lincoln Yards South in Subareas A, C, E, and F.)
Decrease of building heights reflected in "Bulk and Data Table," LY North ordinance p. 22 and LY South ordinance p. 20.
Another detail added to the project: In the days before the zoning committee met, material distributed by DPD to aldermen said the city would relax the total number of affordable housing units that the affordable requirements ordinance (ARO) imposes on developer Sterling Bay—by way of "credits" for "family sized units." The newly released ordinances embody these "credits" in statement 17 (e):
"Incentive for Larger Units. The Commissioner may reduce the ARO Unit requirement in exchange for ARO Units with more bedrooms than would otherwise be required, as follows: (i) one 2-bedroom unit is equivalent to 1.25 studio or one-bedroom units, and (ii) one 3-bedroom unit is equivalent to 2.5 studio units or 2 one-bedroom units."
Shortly after a March 12 query by Inside Chicago Government to the City Clerk's office about the final Lincoln Yards ordinances, all references to the legislation disappeared from the clerk's City Council Web site.
The Chicago City Council is expected to vote on the two Lincoln Yards ordinances on Wednesday, March 13 in a City Hall meeting that starts at 10:00 a.m.






